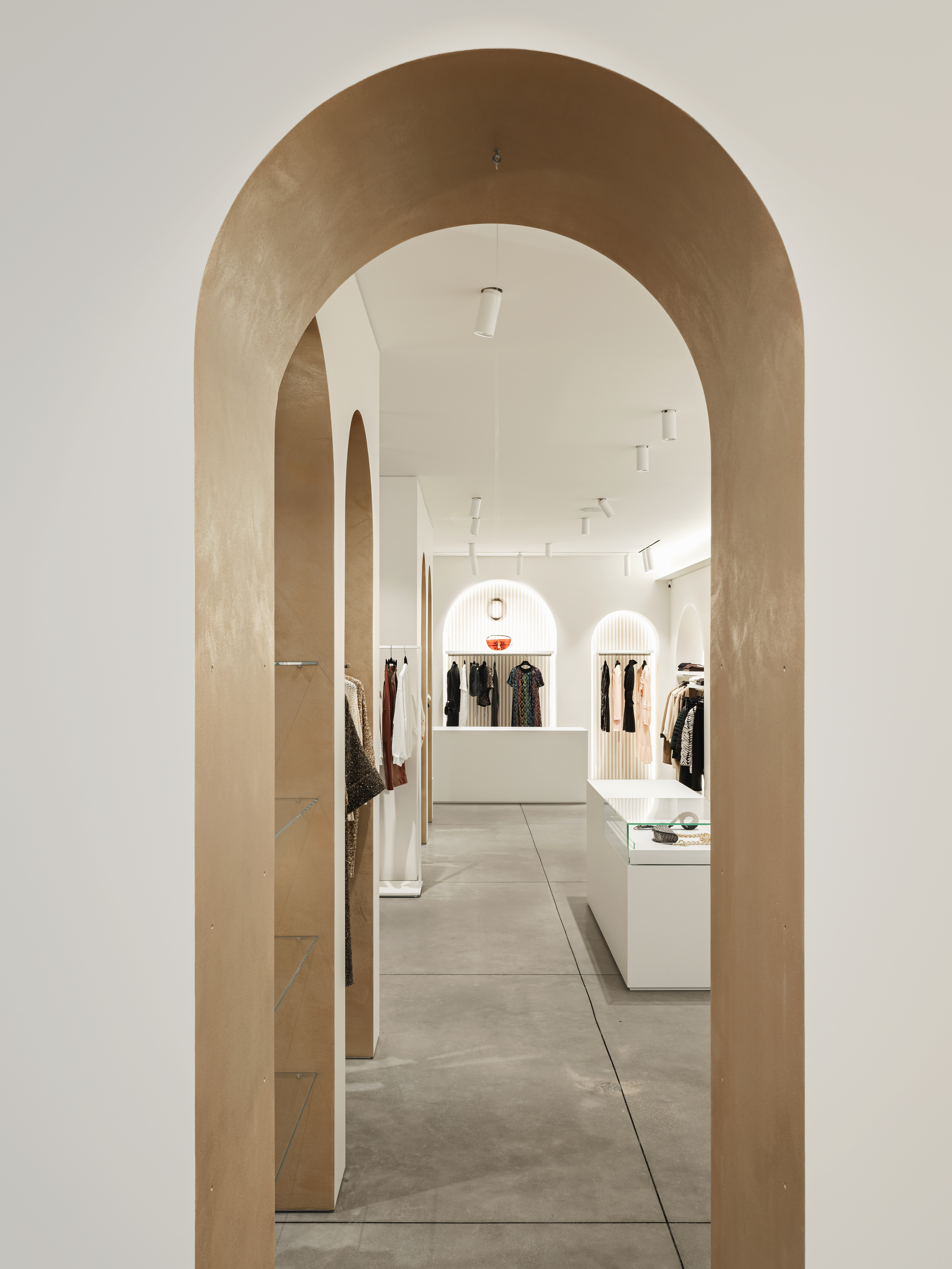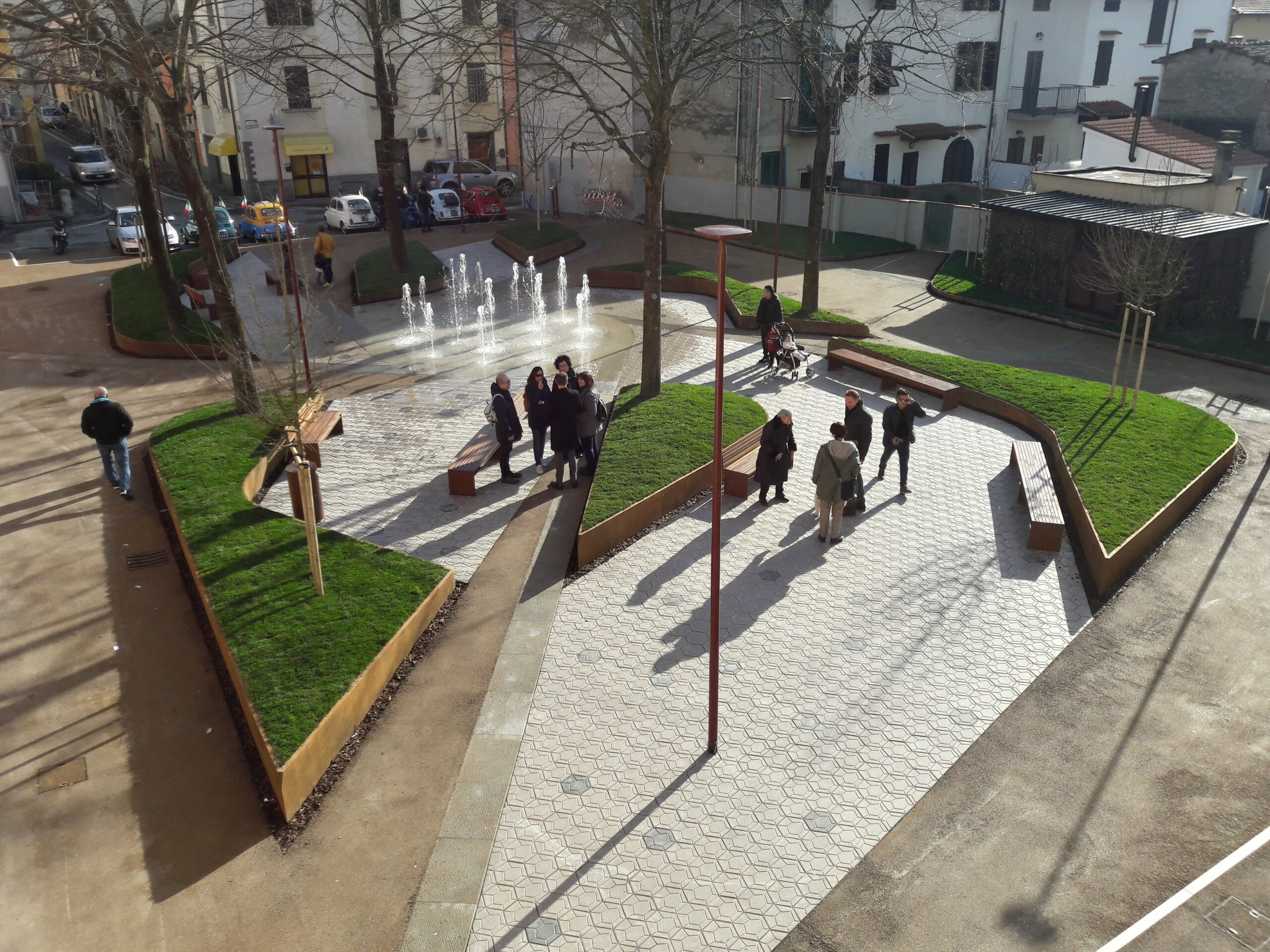Human-Friendly Shapes
B+P architetti has developed a unique strategy for each of its architectural, interior, and design projects, one that focuses on places, people, and their needs.
Each project stems from a strong concept rooted in the history, colors and charm of the place it is linked to, without forgetting the people who will use that space, their needs and the way they will use it. All this implies that an in-depth study into people’s lifestyles and new trends has been carried out. A careful sociological analysis is the basis for the success of a project in order to prevent it from becoming alien to the context and society. This modus operandi ensures the uniqueness of each project because, even though they were developed by the same person, the needs and stories behind them change; each project has its own soul.
Great observers and lovers of diversity, they catch the nuances of what is around them. Projects range from architecture, traversing the vast world of interiors to venting creative power in product
design; from big to small, from the general idea to the detail that accompanies each project.
B+P architetti looks to the future with perceptive eyes, increasingly turning to a sociological approach rather than applying architecture as a self-center exercise. Every day it refines the project theme from the “big” to the “small”
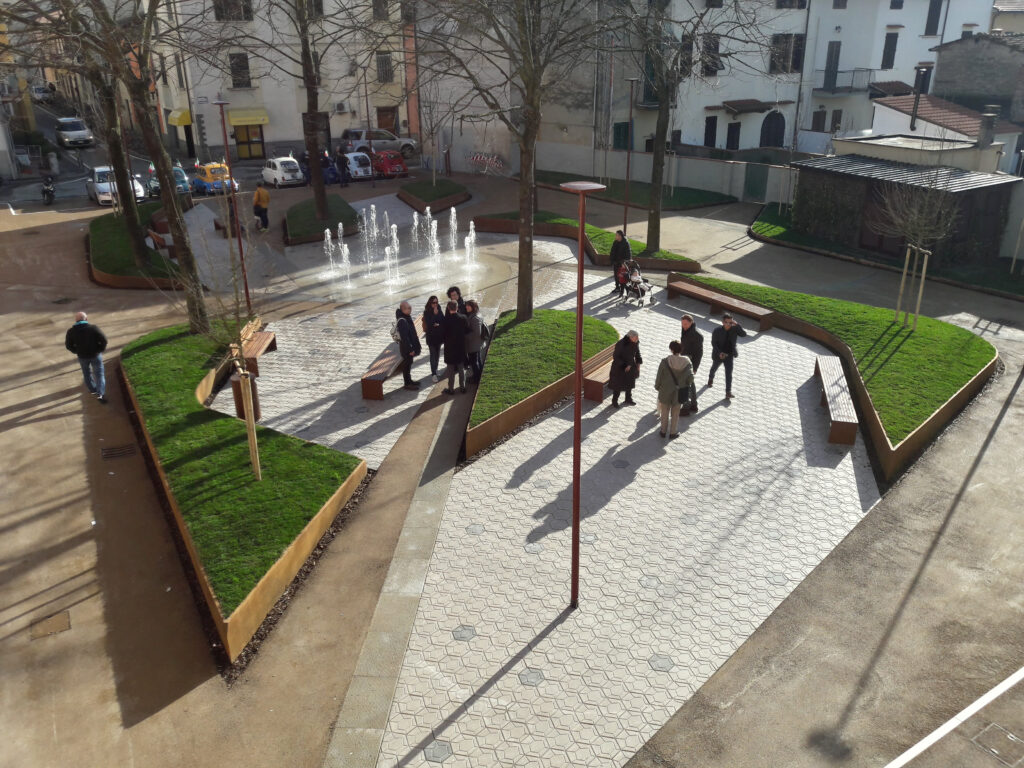

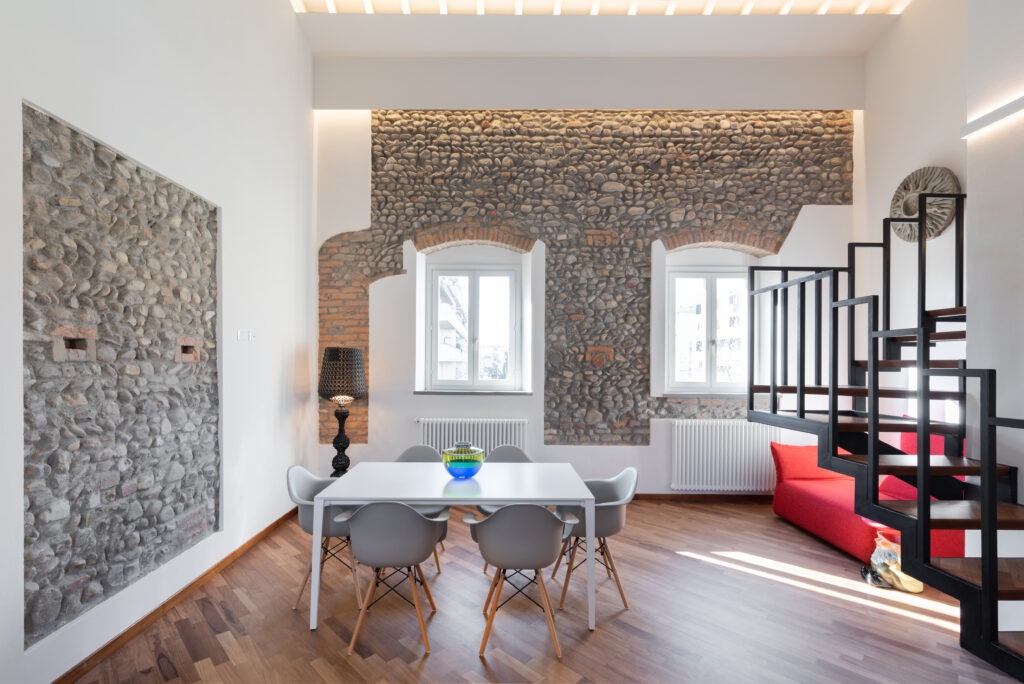

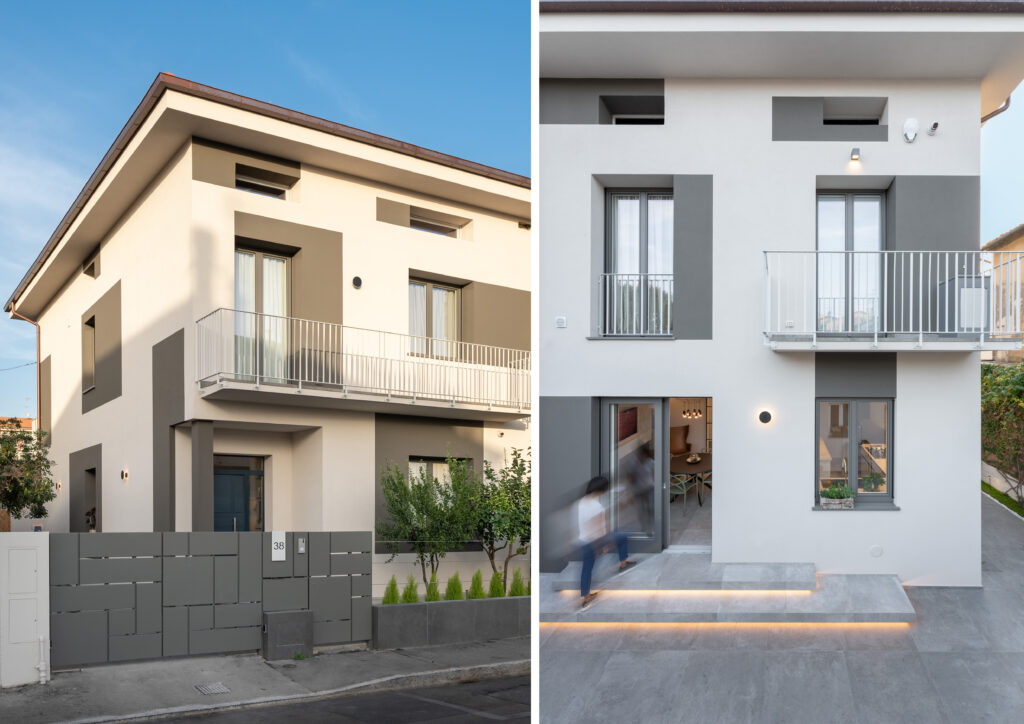

to grasp all its aspects and characteristics. The artisan dimension in the approach to the project, the studio’s true design signature, gives the possibility of always making something new, sewn on people. Architecture must transform itself into a social engine capable of guiding society toward new lifestyles more in keeping with the period we live in and what the future holds for us.
SHORT BIOGRAPHY
Alessia studied in Florence and trained in Barcelona where she collaborated with EMBT Miralles Tagliabue. Pierluigi studies in Turin and was trained in London by
ecoLogicStudio. In 2010, they founded B+P architetti, combining their different experiences and sensibilities.
AWARDS
2022 – Shortlisted “The Plan Award” with “Branà 1915”
2021 – Selected in “100 Progetti Italiani” with “Apulia and Sicily meet in Florence”;
2020 – 1st Prize in the private invitational competition for the design of the “St. Pius X building complex”;
2019 – Awarded in Ljubljana with the “BIG SEE Interior Design Award 2019” for “The farmhouse in the city”;
2018 – Mentioned for the Fratta Terme redevelopment project;
2017 – Awarded “Best of the Year Award” in New York for the e.Cannuccia decorative radiator;
2017 – Mention for the Piazza Campo del Palio project in Asti;
2016 – 1st Prize for the project to redevelop the historic center of Viterbo;
2014 – Finalists for the project of the system of squares in Monsummano Terme;
2010 – Third prize for the redevelopment of Kennedy Square in Ravenna.
